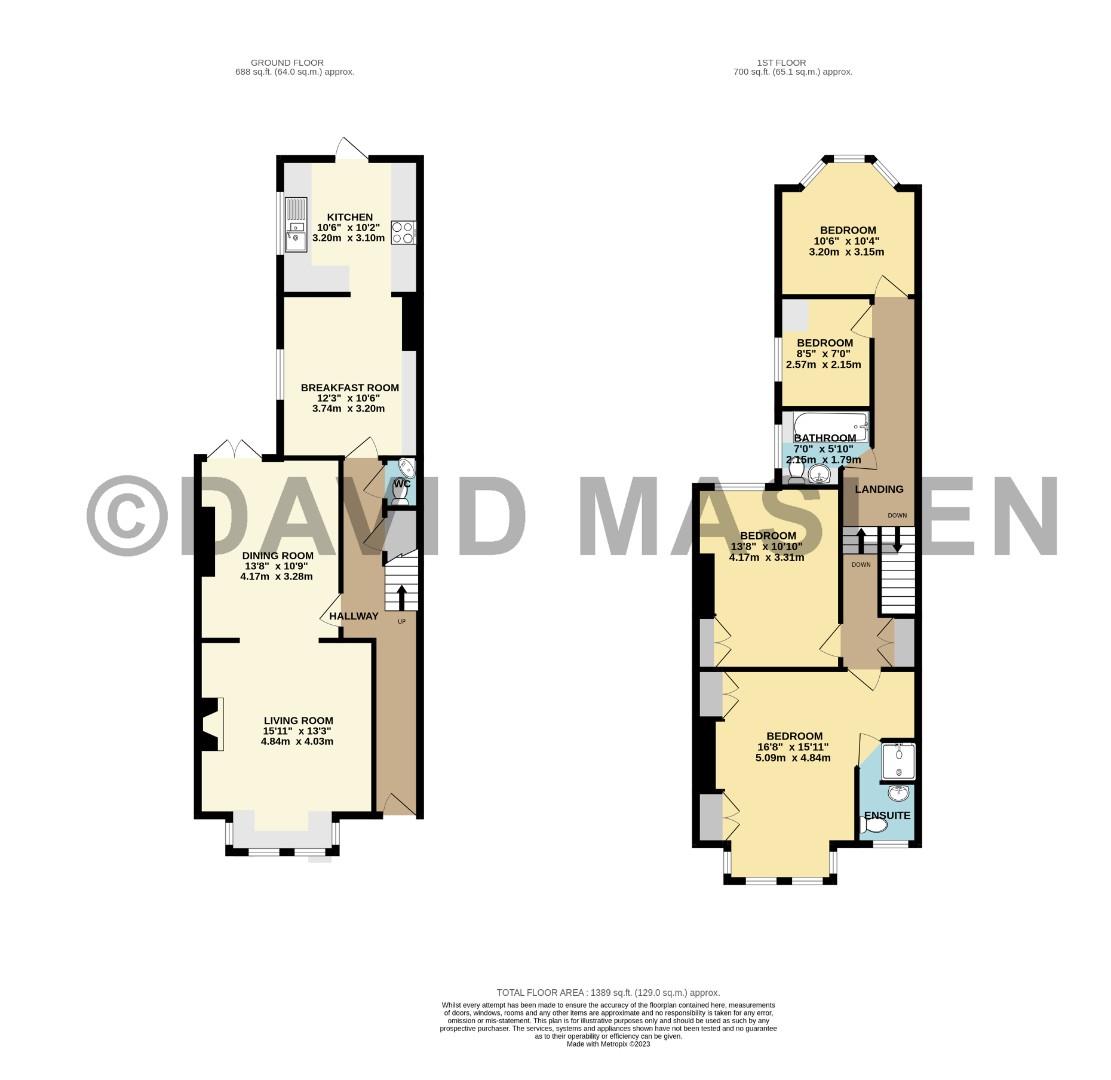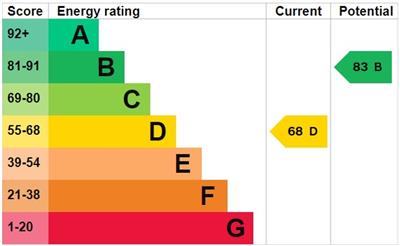Spacious 4 BEDROOM PERIOD FAMILY HOME situated in SOUGHT-AFTER FIVEWAYS & boasting a WEALTH OF PERIOD FEATURES. Other features & accommodation include DUAL ASPECT LOUNGE/DINING ROOM, breakfast room, MODERN FITTED KITCHEN, GROUND FLOOR CLOAKROOM, EN SUITE to master bedroom, REFITTED FAMILY BATHROOM/WC & an ATTRACTIVE REAR GARDEN. Viewings are highly recommended. Energy Rating: D68 Exclusive to Maslen Estate Agents
WHAT THE OWNER SAYS:
"This home as been my home for the last 40 years, I have brought up my 3 children and seen my 4 grandsons come and go from this amazing house. Fiveways area has changed over the period of time, but I would say for the better. The variety of shops, eateries, coffee shops, hairdressers that you have is so wide. You never need to go elsewhere!
This house has outgrown me so it’s time for me to move on and let another family have the memories that I’ve made here. I wish I could pick up this house and move it with me. This amazing house is within walking distance of schools, parks, town centre and seafront. You cannot want for anything else.
I will be sad to leave this area and the house but I have to move on. I hope that the new homeowners will be very happy."
Hardwood effect double glazed front door leading to:
Dado rail, coved ceiling, door to:
Central heating radiator, dado rail, coved ceiling, ornate ceiling mouldings, wall mounted heating thermostat, understairs storage cupboard, stairs rising to first floor, door to:
Low level close coupled push button WC, vanity unit with inset wash hand basin with 2 mixer taps, fully tiled walls & floor, ceiling spotlights.
A spacious dual aspect room with 2 central heating radiators, fireplace with coal effect electric fire, wooden surround & mantle, dado rail, picture rail, coved ceiling, 2 ornate ceiling roses, westerly facing uPVC double glazed bay window with fitted plantation style shutters to front, uPVC double glazed patio doors with fitted plantation style shutters to rear & leading to garden.
Central heating radiator, coved ceiling, serving hatch to kitchen, uPVC double glazed window to side.
Modern fitted kitchen comprising a range of wall, base & drawer units with laminated work surfaces over, inset stainless steel 1 & a half bowl sink unit with mixer tap, inset 4 burner 'Stoves' gas hob with cooker hood over, fitted eye level 'Stoves' gas oven & grill, space & plumbing for washing machine, space for upright fridge/freezer, space for further appliances, integrated fridge, fully tiled walls & floor, coved ceiling, ceiling spotlights, uPVC double glazed window to side, uPVC double glazed door to rear leading to rear garden.
Dado rail, coved ceiling, ornate ceiling mouldings, 2 ornate ceiling roses, built in shelved storage cupboard, hatch to loft space, door to:
Central heating radiator, picture rail, coved ceiling, ornate ceiling rose, 2 double wardrobes built into chimney recess, large westerly facing uPVC double glazed bay window with fitted plantation style shutters to front, door to:
Comprising fitted shower cubicle with thermostatically controlled shower unit & sliding door, wall mounted wash hand basin with mixer tap, low level push button WC with concealed cistern, ladder style heated towel rail, part tiled walls, tiled flooring, ceiling spotlights, uPVC double glazed window with frosted glass to front.
Central heating radiator, coved ceiling, ornate ceiling rose, double wardrobe built into chimney recess, uPVC double glazed window to rear overlooking rear garden.
Central heating radiator, coved ceiling, ornate ceiling rose, uPVC double glazed bay window to rear overlooking rear garden.
Central heating radiator, coved ceiling, ornate ceiling rose, cupboard housing gas boiler, uPVC double glazed window to side.
White suite comprising panelled bath with thermostatically controlled shower, vanity unit with inset wash hand basin, low level push button WC with concealed cistern, fully tiled walls & flooring, central heating radiator, coved ceiling, uPVC double glazed window with frosted glass to side.
Paved & lawned wall enclosed front garden with flower & shrub borders.
Attractive paved & lawned rear garden with flower & shrub borders. Being predominantly enclosed by timber fencing, external tap & power point, storage shed, gate providing rear access.
1,389 sq.ft. (129.0 sq.m.)


Our Lewes Road office serves Lewes Road, Hanover, Queen's Park, Elm Grove and London Road. All are close to Brighton station – just 15 minutes walk in most cases – and not much further from the sea.Close to the town centre, Lewes Road and London Road are both up-and-coming areas in their own rights, with local businesses and amenities starting to rival the more famous Lanes and North Laine.Well served by green spaces, The Level, Queens Park and Preston Park are all within walking distance, and the 5,000 hectare Stanmer Park is just a 10 minute bus ride away.
Read more