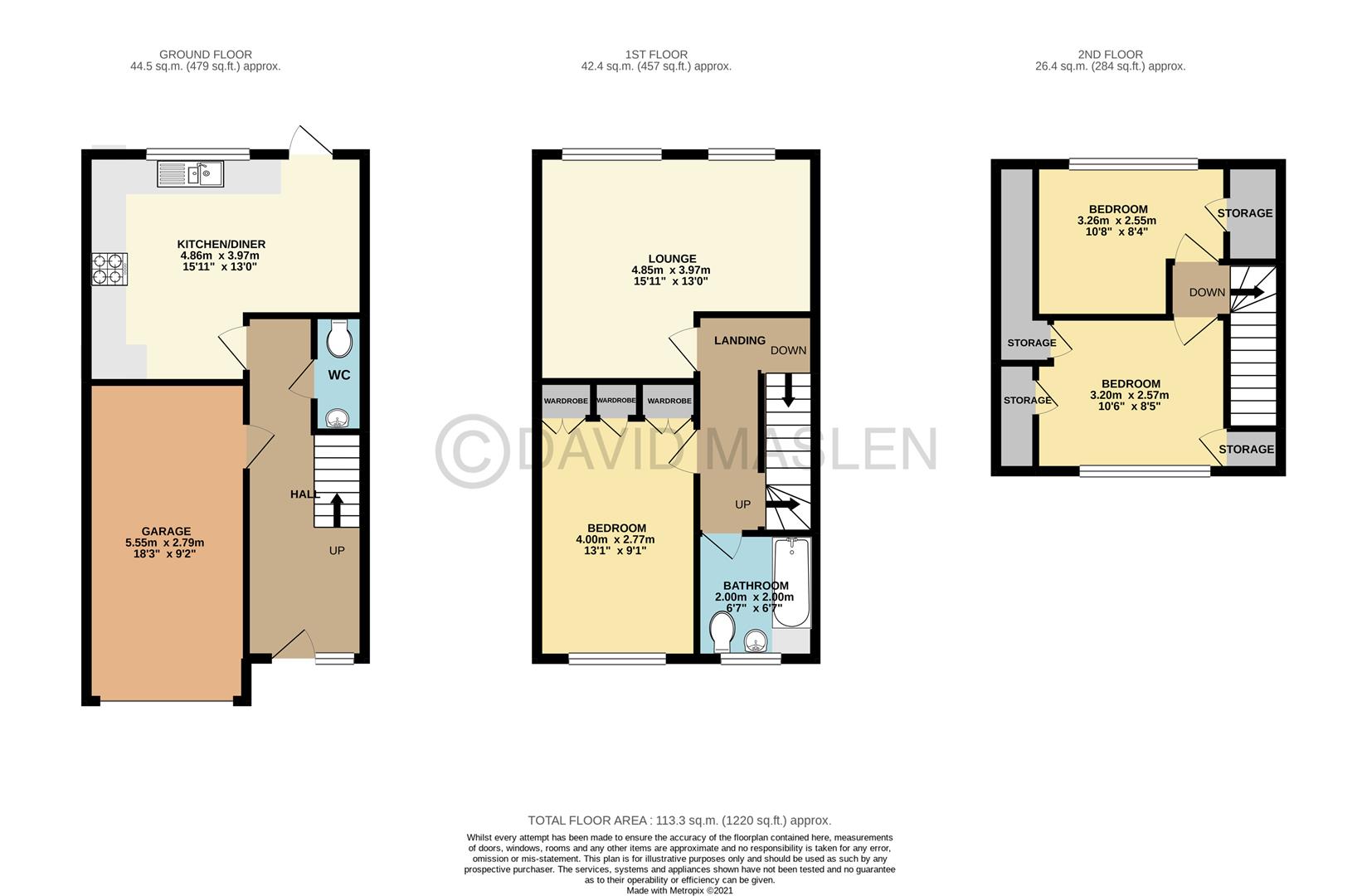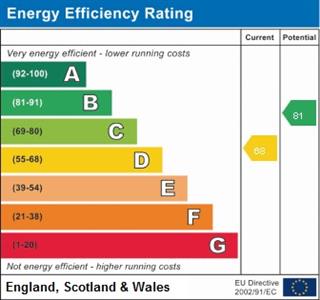A FANTASTIC three bedroom Semi-Detached FAMILY HOME, close to FIVEWAYS with GARAGE and DRIVEWAY. The property, which is over 3 floors, benefits of a LARGE ground floor OPEN PLAN kitchen and dining area, with the first floor comprising of the master bedroom, family bathroom and rear facing lounge. Stairs lead to two double bedrooms on the second floor with extensive storage. The beautifully kept rear garden is accessible from the ground floor. and the large GARAGE is accessed from an internal door or from the driveway. UNFURNISHED. EPC Rating D. Council Tax Band C. Available from 28th March.
Door to:
Internal door leading to garage.
L shaped room with views to rear.
Modern kitchen/diner with range of grey wall, base & drawer units, work surfaces over, 1.5 bowl stainless steel single drainer sink unit mixer tap, gas hob & oven, space for a large American style fridge/freezer, washing machine, dishwasher. Laminate flooring, spotlights, double glazed window and double glazed door to garden.
Large family bathroom with white suite comprising panelled bath and overhead shower, shower screen, wall mounted semi-pedestal wash hand basin, low level WC. Tiled walls, double glazed window.
Front facing double bedroom with built in cupboards.
Front facing double bedroom with extensive storage access.
Rear facing double bedroom with extensive storage access.
Laid to artificial grass, easy to maintain.
113.0 sq.m (1,220 sq.ft)


Fiveways is a family area. Outside of central Brighton but close enough to make town easily accessible, there are good schools, big houses and great parks.It's a village in itself. There's a traditional greengrocer, butcher & deli, with plenty of green space nearby – Blakers Park, Preston Park and access to the South Downs via Ditchling Road.Fiveways is where people come to settle down in a family home, but still want everything Brighton has to offer.
Read more