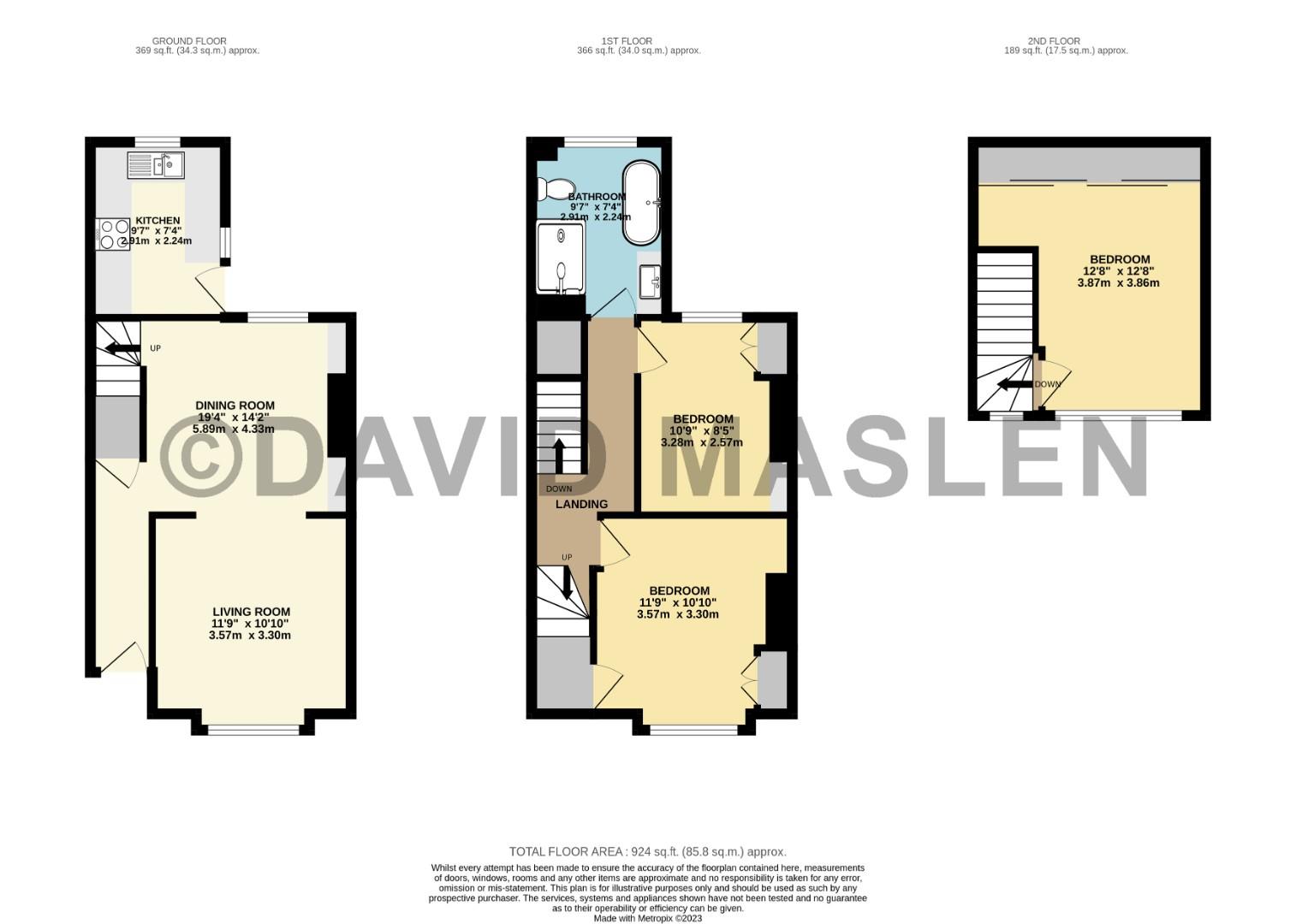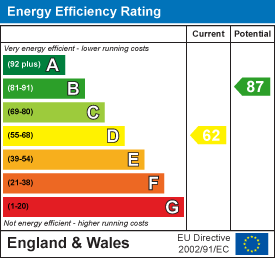Beautifully presented 3 double bedroom family home arranged over 3 floors. Located in this POPULAR & CONVENIENT location. Other highlights include dual aspect lounge/dining room, MODERN fitted kitchen, contemporary fitted bathroom/W.C. & an ATTRACTIVE LANDSPACED rear garden. Internal inspection comes highly recommended. Energy Rating: D62 Exclusive to Maslen Estate Agents.
What the owner says:
"We have absolutely loved this house. It was our first buy and it couldn’t have been a better choice. The house always feels light and bright from every room. The garden adds an extra room especially in the summer the children just run in and out and free flow play. We love living so close to the park, town and sea, but also in a quiet residential area too with the loveliest neighbours you’ll ever meet. We might be biased but we think it's the best house on the street with the distant sea views from our sea facing dormer! We are sad to be moving, but we’ve outgrown it now but we know it will be the perfect home for someone."
Double glazed front door leading to:
Central heating radiator, solid oak flooring, large understairs storage cupboard.
Central heating radiator, continuation of solid oak flooring, southerly facing uPVC double glazed window with plantation style shutters to front.
Continuation of solid oak flooring, central heating radiator, shelving built into chimney breast recess, uPVC double glazed window to rear overlooking rear garden, stairs rising to first floor, doorway leading to:
Contemporary fitted kitchen comprising a range of wall, base & drawer units with solid wooden work surfaces over, inset stainless steel 1 & a half bowl sink unit with mixer tap, inset 4 burner induction hob, fitted eye level electric oven, integrated fridge/freezer, space & plumbing for washing machine, space for further appliance, part tiled walls, tile effect flooring, contemporary upright central heating radiator, uPVC double glazed windows to side & rear overlooking rear garden, uPVC double glazed door to side leading to outside.
Central heating radiator, hatch to loft space, stairs rising to second floor, cupboard housing gas boiler & shelves, wall mounted 'Honeywell' heating thermostat, door to:
Central heating radiator, built in double wardrobe with hanging rail & further cupboard above, large built in storage cupboard, southerly facing uPVC double glazed window with fitted plantation style shutters to front.
Central heating radiator, built in double wardrobe with hanging rail & further cupboards above & under, uPVC double glazed window to rear overlooking rear garden.
Comprising free standing rolltop bath with central mixer tap, separate tiled shower cubicle with thermostatically controlled rainwater style shower unit, low level close coupled push button W.C., ladder style heated towel rail, fully tiled walls & floor, uPVC double glazed window to rear.
uPVC double glazed window to front, door to:
Central heating radiator, range of built in wardrobes, southerly facing uPVC double glazed window with fitted planation style shutters to front.
Small enclosed front garden.
Attractive rear garden laid to patio, decking & artificial grass, timber built storage shed, external tap.
924 sq.ft. (85.8 sq.m.)


Our Lewes Road office serves Lewes Road, Hanover, Queen's Park, Elm Grove and London Road. All are close to Brighton station – just 15 minutes walk in most cases – and not much further from the sea.Close to the town centre, Lewes Road and London Road are both up-and-coming areas in their own rights, with local businesses and amenities starting to rival the more famous Lanes and North Laine.Well served by green spaces, The Level, Queens Park and Preston Park are all within walking distance, and the 5,000 hectare Stanmer Park is just a 10 minute bus ride away.
Read more