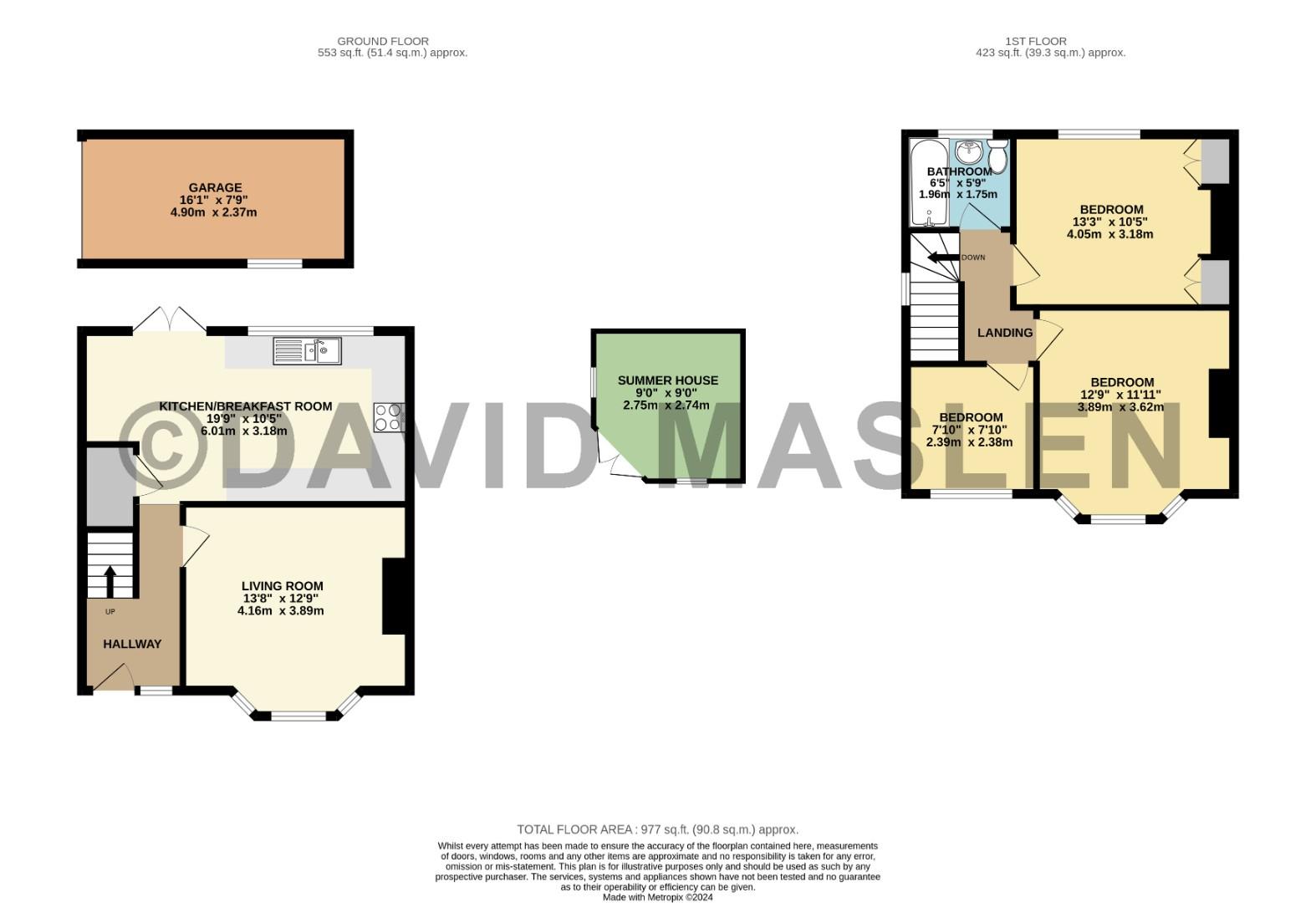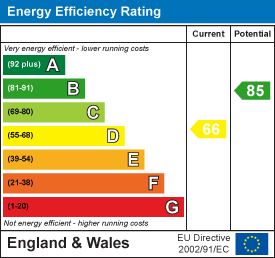A TASTEFULLY DECORATED 3 bedroom end of terraced family home situated in this POPULAR & CONVENIENT location. Other features & highlights include; MODERN fitted kitchen/breakfast room, private front & rear gardens, VIEWS across Brighton, summerhouse & garage. Viewings are highly recommended. Energy Rating: D66 Exclusive to Maslen Estate Agents
What the owner says:
"We moved in at the start of 2020, 4 years ago, and the first thing we did was to have the garden cabin built so we can enjoy the lovely peaceful back garden all year round. My daughter uses it as a home office when she visits Brighton, and I use it for Pilates, meditation and just chilling out.
The patio space outside the kitchen door is perfect for breakfast, barbeques, or a drink before dinner, and it’s fantastic to cook and at the same time chat to friends sitting outside in the sun.
The local roads are quiet, and the neighbours are a great, friendly mix of people from young families through to some older people who’ve lived here for years.
We’re a 3 minute walk to the 37 bus, and 8 minutes to the Lewes Road bus routes in and out of town, and its only 10 minutes walk to Moulscombe Rail station. Parking is always available on road, and there’s also our garage which you can access through wooden gates on Eastbourne Road.
I’ll be very sad to leave, we’re going only because my disability is worsening, and I can’t manage stairs anymore!"
uPVC double glazed front door to:
uPVC double glazed window to front with frosted glass, radiator, stairs to first floor, understairs storage cupboard, wooden flooring, wall mounted heating thermostat, coved ceiling.
uPVC double glazed bay window to front, radiator, coved ceiling.
Range of kitchen fitments comprising wall & base units with wooden work surfaces over, inset 1.5 bowl single drainer sink unit with mixer tap, integrated 'Zanussi' oven, inset 4 ring electric hob, 'BOSCH' cooker hood over, integrated dishwasher, space for fridge/freezer, space & plumbing for washing machine, ceiling speakers connected to a 'Sonos' multi room audio system, part tiled walls, continuation of wooden flooring from hallway, contemporary upright radiator, uPVC double glazed window to rear overlooking rear garden, uPVC double glazed French doors to rear leading to rear garden.
uPVC double glazed window to side, hatch to loft space, coved ceiling, wooden floorboards, doors to:
Range of bathroom fitments comprising panelled bath with mixer tap, wall mounted shower unit, wash hand basin with mixer tap, low level close coupled W.C. with push button flush, ceiling speakers connected to a 'Sonos' multi room audio system, ladder style heated towel rail, tiled floor, part tiled walls, uPVC double glazed window to rear with frosted glass.
uPVC double glazed window to rear overlooking rear garden, continuation of wooden floorboards from landing, radiator, 2 x built in wardrobes.
uPVC double glazed bay window to front with views across Brighton, radiator.
uPVC double glazed window to front with views across Brighton, radiator.
Mainly laid to lawn, paved pathway to front door, gate to side providing access to rear garden, flower & shrub borders, enclosed by mature hedging.
Mainly laid to lawn with a patio seating area, flower & shrub borders, enclosed by brick walling, timber fencing & mature hedging.
Insulated floor & roof, power & light.
Up & over door, power & light.
977 sq.ft. (90.8 sq.m.)


Our Lewes Road office serves Lewes Road, Hanover, Queen's Park, Elm Grove and London Road. All are close to Brighton station – just 15 minutes walk in most cases – and not much further from the sea.Close to the town centre, Lewes Road and London Road are both up-and-coming areas in their own rights, with local businesses and amenities starting to rival the more famous Lanes and North Laine.Well served by green spaces, The Level, Queens Park and Preston Park are all within walking distance, and the 5,000 hectare Stanmer Park is just a 10 minute bus ride away.
Read more