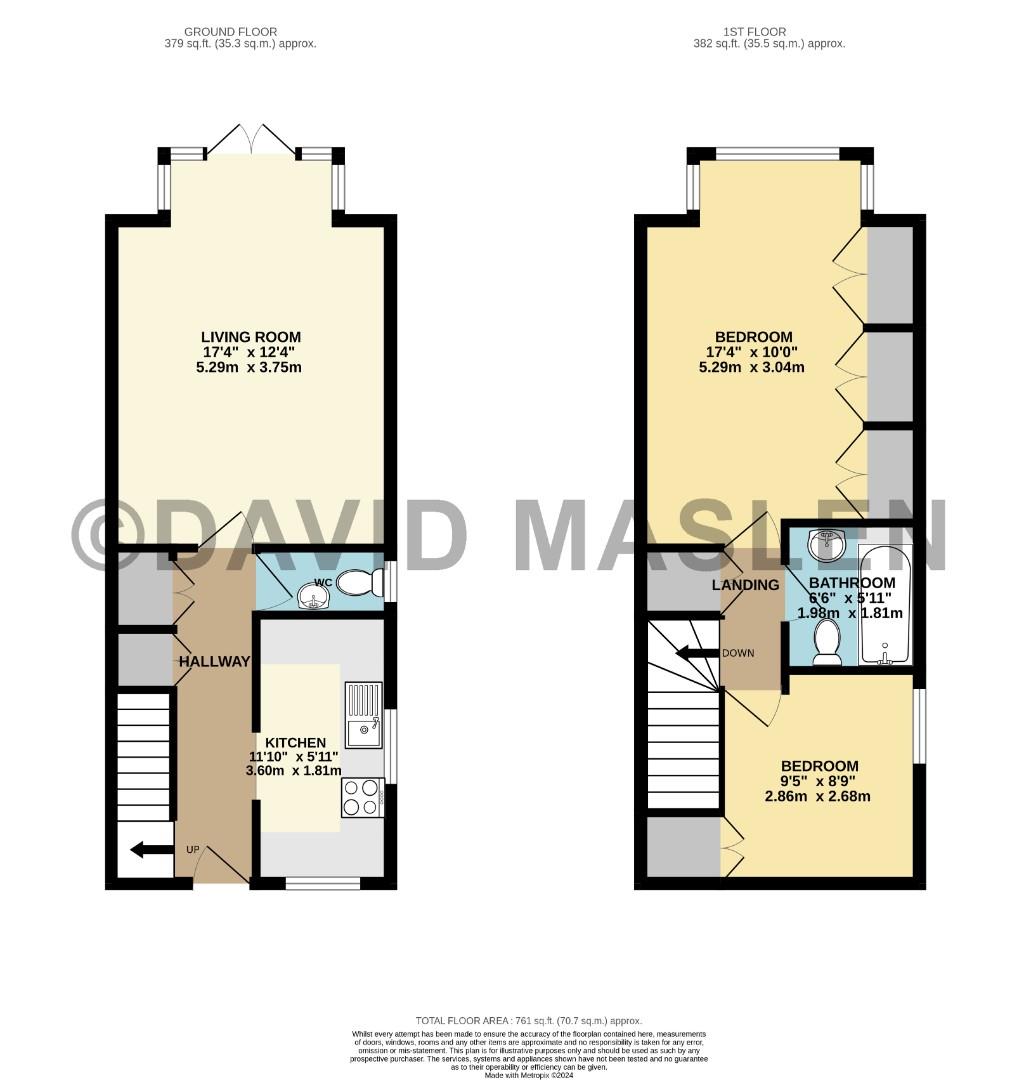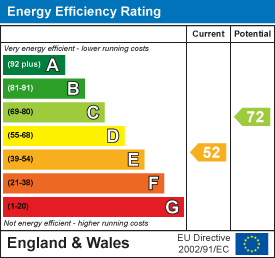Spacious & WELL PRESENTED 2 DOUBLE BEDROOM MAISONETTE with own entrance & boasting PANORAMIC DOWNLAND & SEA VIEWS. Other highlights include DUAL ASPECT lounge/dining room, refitted kitchen & bathroom, ground floor cloakroom/W.C., gas heating, double glazing & WRAP AROUND BALCONY. Viewing comes highly recommended. Energy Rating: E52 Exclusive to Maslen Estate Agents.
What the owner says:
"As first time buyers we were drawn to the flat due to the ample space and light, as well as being a short 20 minute bus ride to the city centre. We have enjoyed renovating this property and have truly made it our home. The location is on the foot of the downs, with many beautiful walks to enjoy and great local amenities. We hope you enjoy the beautiful sea views from the bedroom windows and the sunny private balcony as much as we have."
uPVC double glazed front door leading to:
Central heating radiator, wood effect flooring, built in double cupboard with hanging rail & shelves, further built in cupboard with shelves housing electric fuse box, coved ceiling, stairs rising to first floor.
Modern fitted kitchen comprising range of wall, base & drawer units with laminated work surfaces over, inset single drainer ceramic sink unit with mixer tap, inset 4 burner ‘Lamona’ gas hob with electric oven under & stainless steel cooker hood over, space & plumbing for washing machine, space for further appliances, cupboard housing gas boiler, part tiled walls, tile effect flooring, central heating radiator, uPVC double glazed windows to front & side.
Low level push button WC with concealed cistern, wall mounted wash hand basin, part tiled walls, continuation of wood effect flooring, uPVC double glazed window to side.
Continuation of wood effect flooring, central heating radiator, coved ceiling, southerly facing uPVC double glazed windows to rear with views towards the sea, further uPVC double glazed windows to side, southerly facing uPVC double glazed French doors to rear opening onto:
Paved southerly facing balcony with wooden & metal railings & extending to the side.
Central heating radiator, built in shelved double airing cupboard, coved ceiling, door to:
Stripped wood floorboards, central heating radiator, coved ceiling, 3 x built in double wardrobes with hanging rail & shelves, uPVC double glazed bay window to rear with panoramic views over the South Downs & towards the sea.
Central heating radiator, coved ceiling, built in double wardrobe with hanging rail & shelf, further recessed cupboard, uPVC double glazed window to side.
Comprising panelled bath with mixer tap, thermostatically controlled shower unit over, vanity unit with inset wash hand basin, low level close coupled push button W.C., part tiled walls, tile effect flooring, heated towel rail, uPVC double glazed window to side.
761 sq.ft. (70.7 sq.m.)


Our Lewes Road office serves Lewes Road, Hanover, Queen's Park, Elm Grove and London Road. All are close to Brighton station – just 15 minutes walk in most cases – and not much further from the sea.Close to the town centre, Lewes Road and London Road are both up-and-coming areas in their own rights, with local businesses and amenities starting to rival the more famous Lanes and North Laine.Well served by green spaces, The Level, Queens Park and Preston Park are all within walking distance, and the 5,000 hectare Stanmer Park is just a 10 minute bus ride away.
Read more