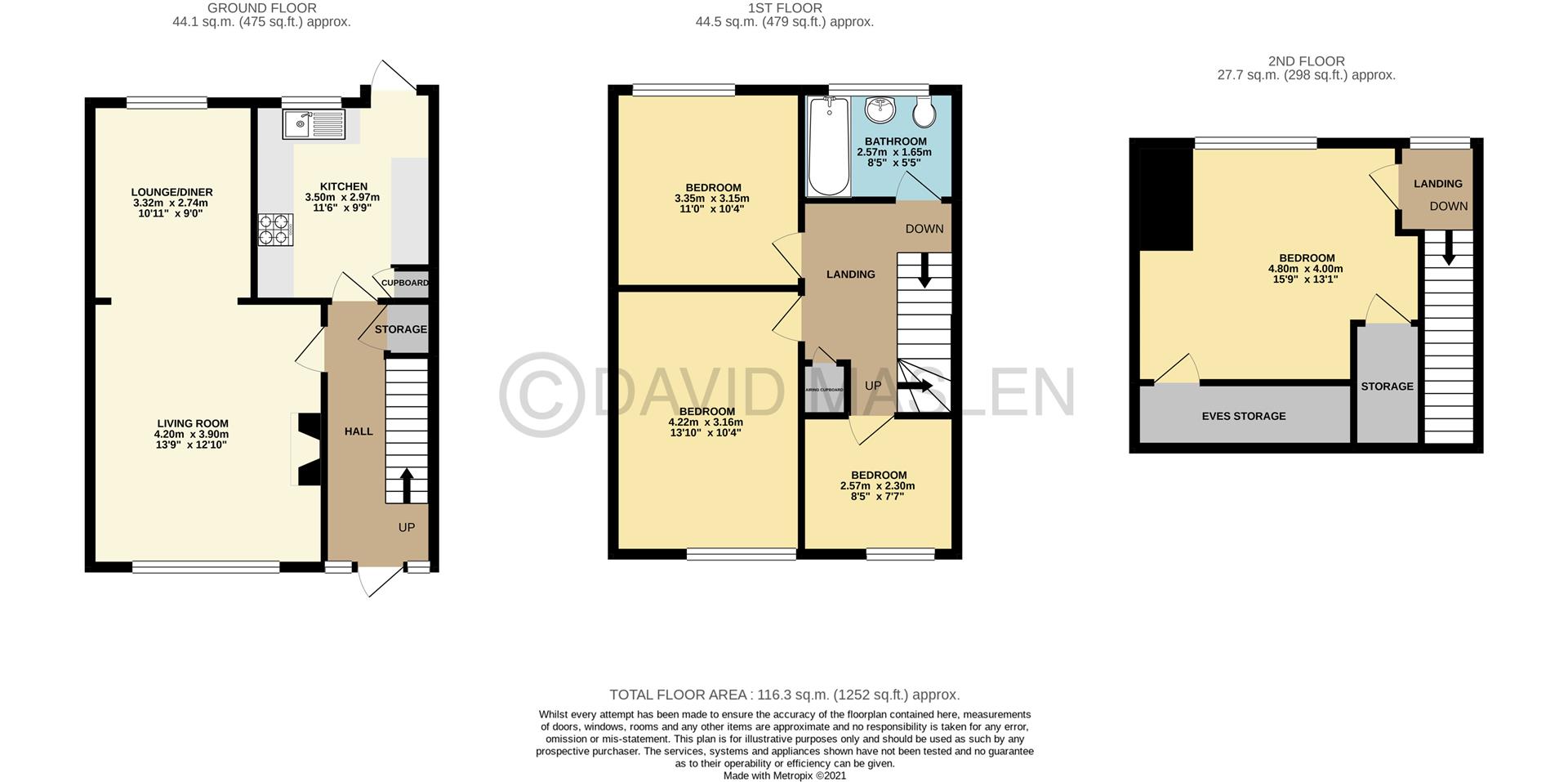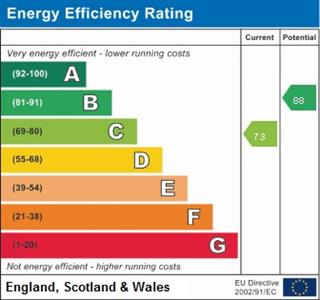A WELL PRESENTED FOUR bedroom house arranged over three floors being offered for sale with NO ONWARD CHAIN. Other features & highlights include; spacious entrance hall, MODERN fitted kitchen, dual aspect lounge/dining room, views across Brighton & a PRIVATE REAR GARDEN. Viewings are highly recommended. Energy Rating: C73 Exclusive to Maslen Estate Agents.
What the owner says:
"We have always loved the view from the top room, and the fact that you can see the sea from all three floors. Since we had the clear rear door fitted, we have appreciated the lovely sunsets visible from the kitchen. The landing is spacious enough to be able to accommodate a small desk. There is a good walk up to the golf course and downs nearby, and a frequent bus service to the city centre."
uPVC double glazed front door to:
Central heating radiator, stairs rising to first floor, understairs storage cupboard, door to Kitchen, door to:
uPVC double glazed window to front, central heating radiator, coved ceiling, feature fireplace, archway leading to:
uPVC double glazed window to rear overlooking rear garden, central heating radiator, serving hatch into Kitchen.
Wall & base units with roll edged work surfaces over, inset stainless steel single drainer sink unit with mixer tap, inset 4 ring 'Hotpoint' electric hob with cooker hood over, fitted eye level 'Hotpoint' oven, space for fridge/freezer, space for dishwasher, space for washing machine, cupboard housing 'Glow-worm' gas boiler, built in cupboard housing electric fusebox, part tiled walls, vinyl flooring, uPVC double glazed window to rear overlooking rear garden, uPVC double glazed door to rear leading to rear garden.
Doors to all rooms, central heating radiator, stairs rising to second floor, wall mounted heating thermostat, built in cupboard housing hot water tank & slatted shelving.
Low level push button W.C. with concealed cistern, pedestal wash hand basin with hot & cold taps, panelled bath with hot & cold taps & wall mounted shower over, glass shower screen, vinyl flooring, part tiled walls, wall mounted extractor fan, uPVC double glazed window to rear.
uPVC double glazed window to rear, central heating radiator.
uPVC double glazed window to front, central heating radiator.
uPVC double glazed window to front, central heating radiator.
uPVC double glazed window to rear with views across Brighton, door to:
uPVC double glazed window to rear with views across Brighton, 2 x eaves storage cupboards.
Mainly laid to artificial grass with flower & shrub borders.
Steps down to patio seating area, lawned area, further patio area, flower & shrub borders, enclosed by timber fencing.
116.3 sq.m (1,252 sq.ft)


Our Lewes Road office serves Lewes Road, Hanover, Queen's Park, Elm Grove and London Road. All are close to Brighton station – just 15 minutes walk in most cases – and not much further from the sea.Close to the town centre, Lewes Road and London Road are both up-and-coming areas in their own rights, with local businesses and amenities starting to rival the more famous Lanes and North Laine.Well served by green spaces, The Level, Queens Park and Preston Park are all within walking distance, and the 5,000 hectare Stanmer Park is just a 10 minute bus ride away.
Read more