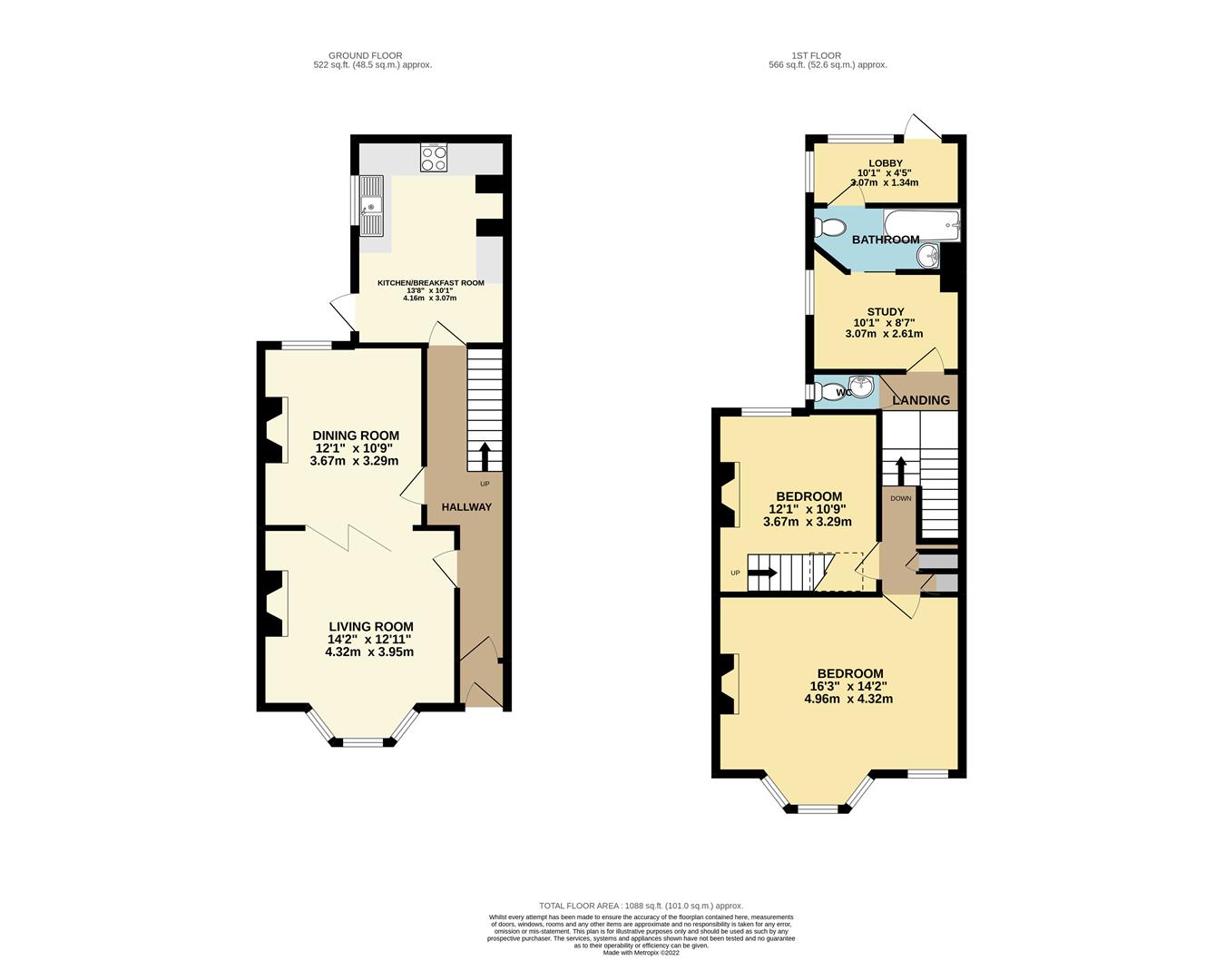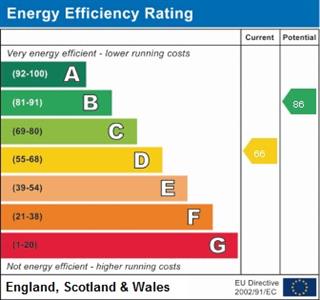Charming 2 BEDROOM character HOUSE which is IN NEED OF UPDATING but offers PLENTY OF POTENTIAL. The property is situated close to the city centre and Brighton mainline station; a short distance away is the sought-after Seven Dials area with a range of bars, restaurants, cafes and bakeries. Preston Park is also easily reachable. Highlights include 2 separate reception rooms, some ORIGINAL FEATURES, a BOARDED LOFT and a NEW ROOF. Energy Rating: D66 Exclusive to Maslen Estate Agents
WHAT THE OWNER SAYS:
"This has been a lovely family home and a lovely area to live for us for the last 51 years! It's such a friendly neighbourhood full of a real mix of people, including lots of families and professionals due to Brighton Station being only a 20 minute walk away. There are also frequent buses into the city centre. On this block itself we're lucky to have Exeter Street Community Hall, the Inbodhi Yoga centre, The Chimney House pub and Joe's Cafe. Then just along the road we've got the Seven Dials, which has a great selection of independent shops and outlets, including a Thai restaurant, a Costa coffee, an Italian Delicatessen, a wine & craft beers shop and an Eco-supermarket. Preston Park and Dyke Road Park are only a 5 min walk away. The area also has excellent local schools. And to top it off we've got the amazing view over Brighton from this road too!"
Victorian style front door with attractive glass panels and glass borrowed light panel above, leading to:
Front door with frosted glass panel to:
Radiator, original corbel, cupboard under stairs housing electric meter & fuses, original Victorian staircase & bannister to first floor.
Bay window to front with views over Brighton, uPVC double glazed windows, high skirting boards, original cornice & picture rail, radiator, wood fire surround with original Victorian tiled fireplace, sliding louvred doors to:
uPVC double glazed window, radiator, attractive ceiling rose, picture rail, Victorian cast iron style fireplace.
Double drainer sink unit with cupboards below, wall mounted water heater, wall mounted 'Vailant' boiler, space for fridge/freezer, space for cooker, space for washing machine, uPVC double glazed door to courtyard.
Built in cupboard.
WC, wash hand basin, window, part tiled walls.
Radiator, uPVC double glazed window, door to:
Bath, pedestal wash hand basin, WC, wall mounted extractor unit, multi-paned glass door to:
Leading to rear garden.
uPVC double glazed sash bay window to front overlooking Brighton with distant views of The Downs, further uPVC double glazed window to front with same views, Victorian style fireplace with wooden surround & mantle, tiled hearth & inserts, picture rail, attractive cornice, radiator.
uPVC double glazed window to rear, built in wardrobe, attractive Victorian style fireplace with inset tiles to the sides, tiled hearth. Picture rail. Open tread wooden stairs leading up to:
Dormer window to rear.
Courtyard area accessed from kitchen, Brick built garden shed with window and wooden door.
A tiered front garden which is laid to pebbles.
Accessed from the first floor.
101 sq.m (1,088 sq.ft)


Our Lewes Road office serves Lewes Road, Hanover, Queen's Park, Elm Grove and London Road. All are close to Brighton station – just 15 minutes walk in most cases – and not much further from the sea.Close to the town centre, Lewes Road and London Road are both up-and-coming areas in their own rights, with local businesses and amenities starting to rival the more famous Lanes and North Laine.Well served by green spaces, The Level, Queens Park and Preston Park are all within walking distance, and the 5,000 hectare Stanmer Park is just a 10 minute bus ride away.
Read more