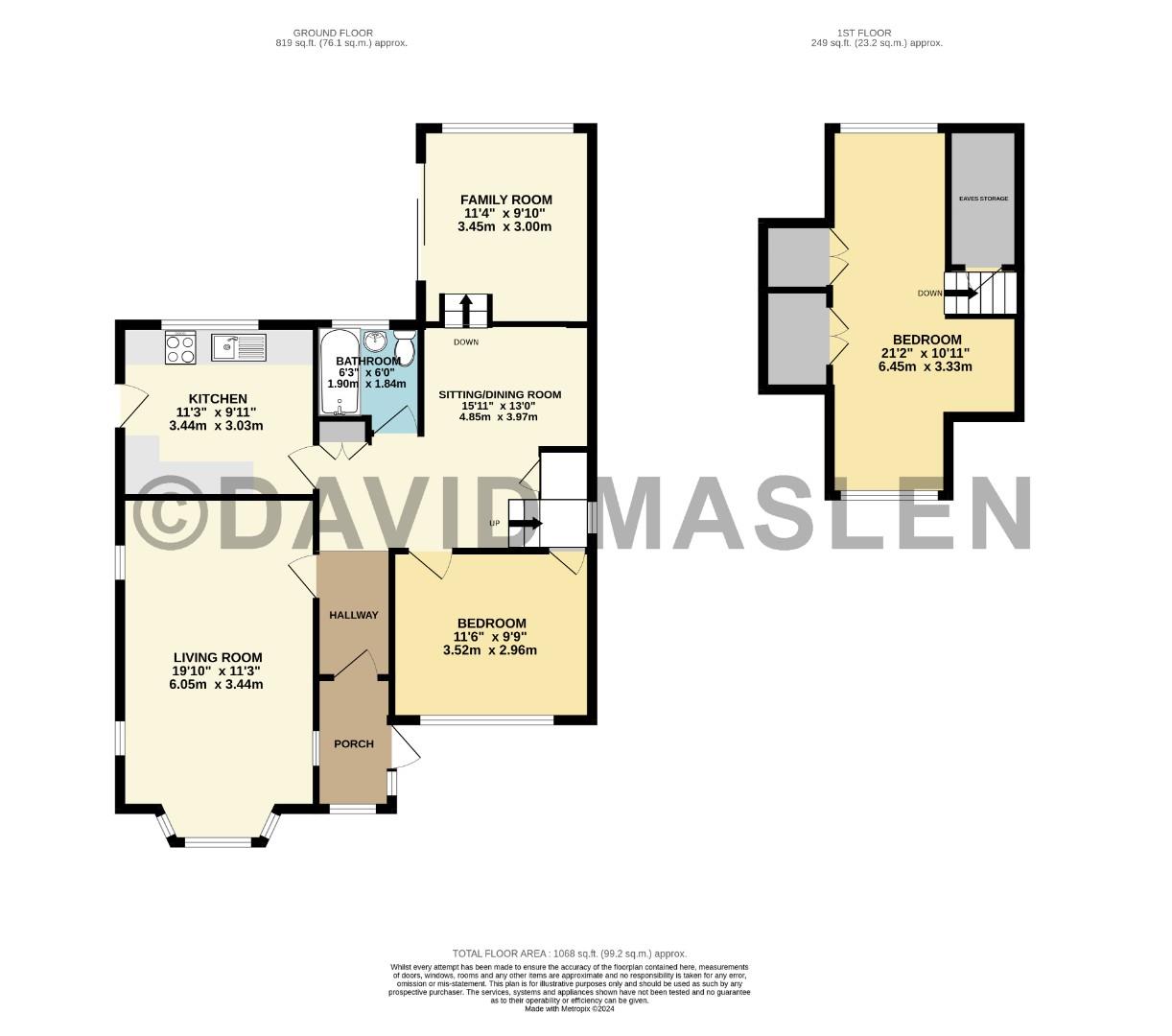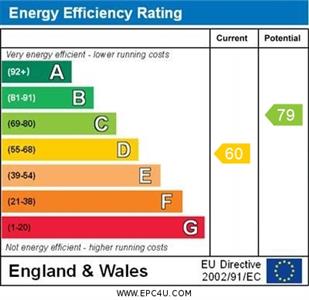2 bedroom DETACHED chalet bungalow situated in this POPULAR & CONVENIENT location. Some of the property highlights include; DUAL ASPECT lounge & bedroom, 2 reception rooms, PRIVATE FRONT & REAR GARDENS & is being offered for sale with NO ONWARD CHAIN. Viewings are highly recommended. Energy Rating: D60 Exclusive to Maslen Estate Agents
What the owner says:
"A wonderful 36 years has been very much enjoyed living in this chalet bungalow. The rooms are spacious and light and there is good storage. The property is in a quiet location and from the rear garden there are distant rural views where horses from the local stables are often seen on the hillside. There are rural walks nearby. The property is close to the local Primary School and a short walk to the bus stops. The bus calls at Churchill Square which is in the heart of Brighton's shopping centre. The sea front, pier and main line train station are also just an easy ride away."
uPVC double glazed door, window to front, tiled floor, door to:
(Currently used as a dining space) Built in cupboard housing electric meter & fusebox, radiator, doors to all rooms, further built in storage cupboard, stairs rising to first floor, understairs storage cupboard, space for table & chairs, steps down to:
uPVC double glazed window to rear overlooking rear garden, uPVC double glazed sliding doors leading to rear garden, radiator, wood effect flooring.
Panelled bath with mixer tap, wall mounted 'Mira' shower unit over, pedestal wash hand basin with hot & cold taps, low level close coupled W.C. with push button flush, radiator, tiled floor, uPVC double glazed window to rear with frosted glass.
Range of wall, base & drawer units with roll edged work surfaces over, inset stainless steel single drainer sink unit with mixer tap, space for oven with cooker hood over, space for fridge/freezer, space for washing machine, wall mounted 'Worcester' gas boiler, part tiled walls, tiled floor, uPVC double glazed window to rear, uPVC double glazed door to side leading to rear garden.
uPVC double glazed bay window to front, 2 x uPVC double glazed windows to side, further uPVC double glazed window to the porch, radiator, feature fireplace with tiled hearth.
uPVC double glazed window to front, radiator, built in storage cupboard, range of built in wardrobes.
uPVC double glazed windows to front & rear, 2 x built in storage cupboards, further eaves storage cupboard, radiator.
Steps down to front door, tiered front garden with a variety of flowering shrubs.
Patio seating area with steps down to a further patio area, lawned section with a variety of flowering shrubs, brick built-in storage shed, enclosed by timber fencing & mature hedging.
99.2 sq.m (1,068 sq.ft)


Our Lewes Road office serves Lewes Road, Hanover, Queen's Park, Elm Grove and London Road. All are close to Brighton station – just 15 minutes walk in most cases – and not much further from the sea.Close to the town centre, Lewes Road and London Road are both up-and-coming areas in their own rights, with local businesses and amenities starting to rival the more famous Lanes and North Laine.Well served by green spaces, The Level, Queens Park and Preston Park are all within walking distance, and the 5,000 hectare Stanmer Park is just a 10 minute bus ride away.
Read more