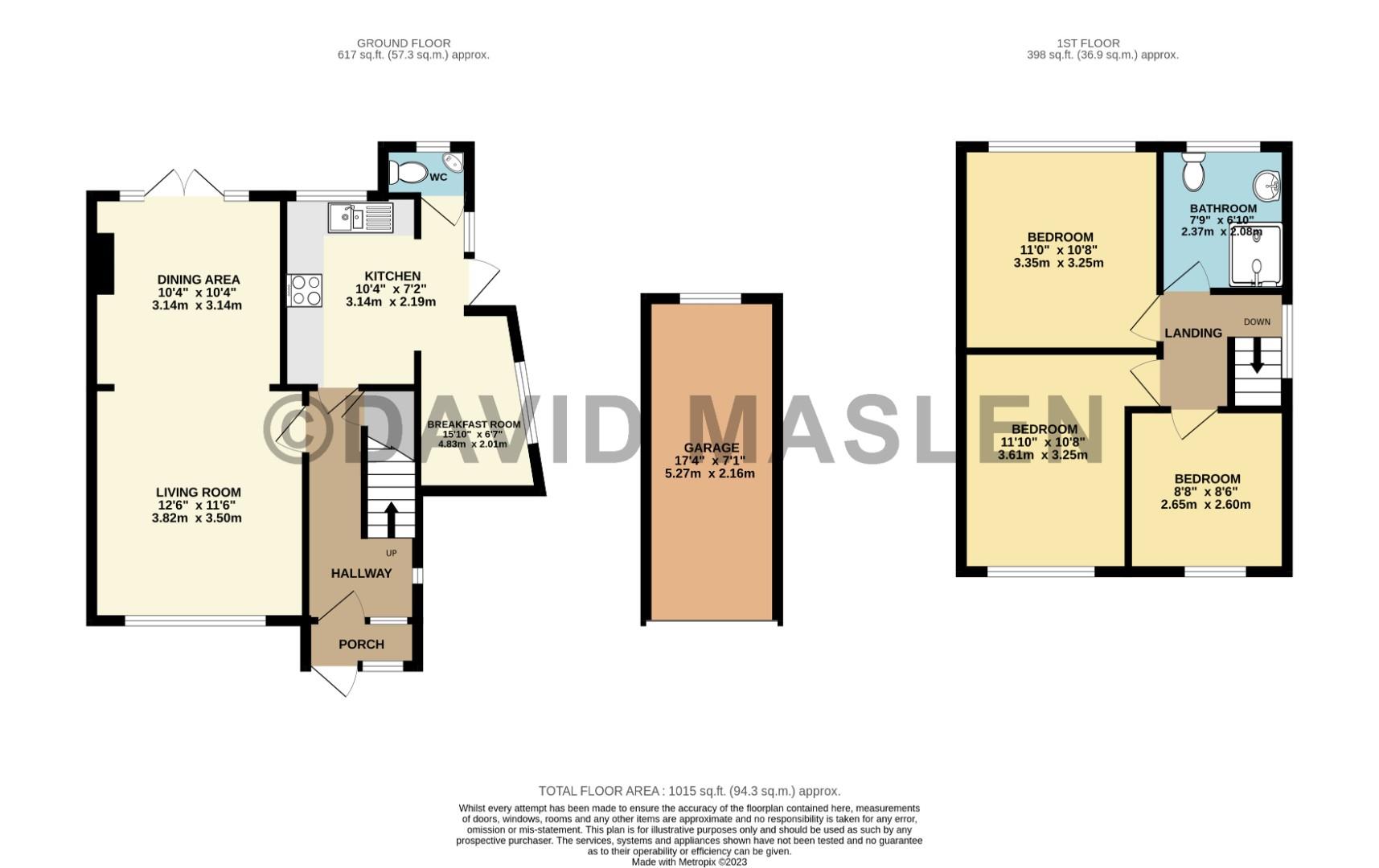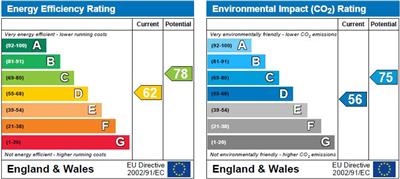*** SOLD VIA MASLEN ESTATE AGENTS *** 3 BEDROOM RECENTLY REFURBISHED SEMI-DETACHED HOUSE IDEALLY SITUATED IN A sought after CUL-DE-SAC in a popular residential area with rear views over the South Downs. The property offers SPACIOUS FAMILY ACCOMMODATION including a through lounge/diner and MODERN kitchen/breakfast room. To the rear there is a SOUTHERLY FACING GARDEN and the property also benefits from a GARAGE. AVAILABLE CHAIN FREE. Energy Rating: D62 Exclusive to Maslen Estate Agents
WHAT THE OWNER SAYS:
"I bought the house primarily because of its location in a quiet cul de sac, with garage and off road parking. The spectacular views over the south downs from the rear of the property remind you how close you are to wonderful walks, whilst having a frequent and reliable bus service into Brighton Centre."
Double glazed front door with window beside, door to:
Double glazed inner door, double glazed window to side, parquet woodblock flooring, radiator, understairs storage cupboard, wall mounted thermostat.
A dual aspect room with double glazed window overlooking front and double glazed French doors overlooking and leading to rear garden, parquet woodblock flooring, 2 x radiators.
Modern kitchen comprising a range of wall & base units, inset stainless steel 1.5 bowl sink & drainer unit with mixer tap, integrated oven with 4 ring gas burner over, extractor above, space & plumbing for washing machine, space for tall fridge/freezer, double glazed window to rear, double glazed window to side with double glazed back door, wall mounted 'Vaillant' boiler, radiator, laminate flooring, recessed spotlights.
Double glazed window to rear, low level WC with push button flush, radiator, wash basin in corner with tiled splashback, recessed spotlights.
Double glazed window to side, loft hatch.
White suite comprising shower cubicle with wall mounted shower fitment, pedestal wash basin with mixer tap, low level WC with push button flush. Tiled flooring, heated towel rail, recessed spotlights, double glazed window to rear.
Double glazed window to rear, radiator, laminate flooring.
Double glazed window overlooking front, radiator, laminate flooring.
Double glazed window overlooking front, radiator, fitted storage cupboard with hanging rail, laminate flooring.
A southerly facing paved patio garden enclosed by walling, fencing & shrubs, raised vegetable beds, outside water tap, lawned section to rear.
Lawned front garden with pathway to front door, off street parking.
Accessed via private drive, with up & over door.
94.3 sq.m (1,015 sq.ft)


Our Lewes Road office serves Lewes Road, Hanover, Queen's Park, Elm Grove and London Road. All are close to Brighton station – just 15 minutes walk in most cases – and not much further from the sea.Close to the town centre, Lewes Road and London Road are both up-and-coming areas in their own rights, with local businesses and amenities starting to rival the more famous Lanes and North Laine.Well served by green spaces, The Level, Queens Park and Preston Park are all within walking distance, and the 5,000 hectare Stanmer Park is just a 10 minute bus ride away.
Read more