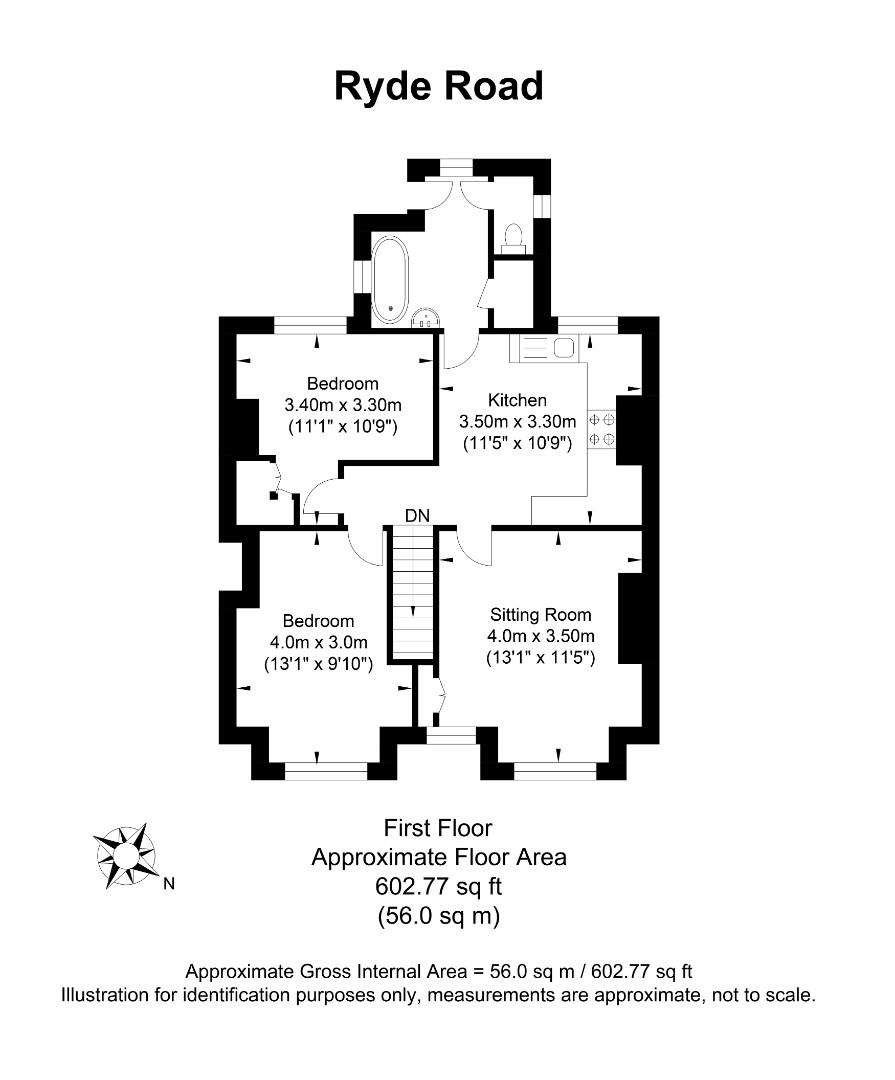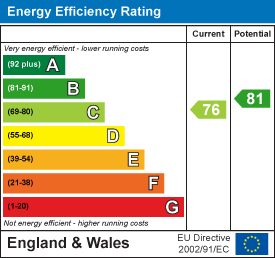*** SOLD VIA MASLEN ESTATE AGENTS *** A BRIGHT, BEAUTIFULLY PRESENTED AND WELL-ARRANGED 2 double bedroom first-floor Edwardian purpose-built garden flat with an extended lease on completion. The property has a STYLISH MODERN KITCHEN with room for a dining table, a private entrance, a smart bathroom, double glazed windows, a BEAUTIFUL WALLED WEST FACING REAR GARDEN & is being offered for sale with NO ONWARD CHAIN. Viewings are highly recommended. Energy Rating: C76 Exclusive to Maslen Estate Agents.
What the owner says:
"We've been very lucky to live in our lovely flat for the past five years. We love the light that fills the space, the views across the South Downs and the beautiful sunsets. The location is brilliant; a short walk to Queens Park, coffee shops and several pubs. The neighbours are friendly and access to town is very easy, either on foot or one of the regular buses. We will be sad to leave the area but it's time for our next adventure!"
Stairs to the first-floor landing, wall-mounted and boxed in meter cupboards.
Hatch to loft space, radiator, doors to:
A modern and stylish kitchen comprising wall, base and drawer units with wooden work surfaces over, inset 1.5 bowl single drainer sink unit with mixer tap, space for range cooker with 'Rangemaster' stainless steel cooker hood over and attractive tiled splashback, vertical wall radiator uPVC double glazed window to rear overlooking gardens, laminate flooring, door to lounge, door to:
A modern bathroom suite comprising a panelled bath with mixer tap and handheld shower attachment, wash hand basin with mixer tap and integrated storage beneath, heated towel rail, tiled floor, tiled walls, utility cupboard housing 'Worcester' boiler & space for washing machine, recessed spotlights, 2 uPVC double glazed windows (one frosted), door to rear garden, door to:
WC with push button flush, radiator, uPVC double glazed window with frosted glass, tiled floor.
uPVC double glazed windows to front giving a view over the street, recessed spotlights, coved ceiling, vertical wall radiator, built-in storage cupboard.
uPVC double glazed window to the front giving a view over the street, radiator, coved ceiling.
uPVC double glazed window to rear overlooking the gardens, radiator, built-in wardrobe storage cupboard, coved ceiling.
Steps down to the west-facing walled rear garden, 2 decked areas with lawn between, storage area.
602.77 sq.ft (56.0 sq.m.)


Our Lewes Road office serves Lewes Road, Hanover, Queen's Park, Elm Grove and London Road. All are close to Brighton station – just 15 minutes walk in most cases – and not much further from the sea.Close to the town centre, Lewes Road and London Road are both up-and-coming areas in their own rights, with local businesses and amenities starting to rival the more famous Lanes and North Laine.Well served by green spaces, The Level, Queens Park and Preston Park are all within walking distance, and the 5,000 hectare Stanmer Park is just a 10 minute bus ride away.
Read more