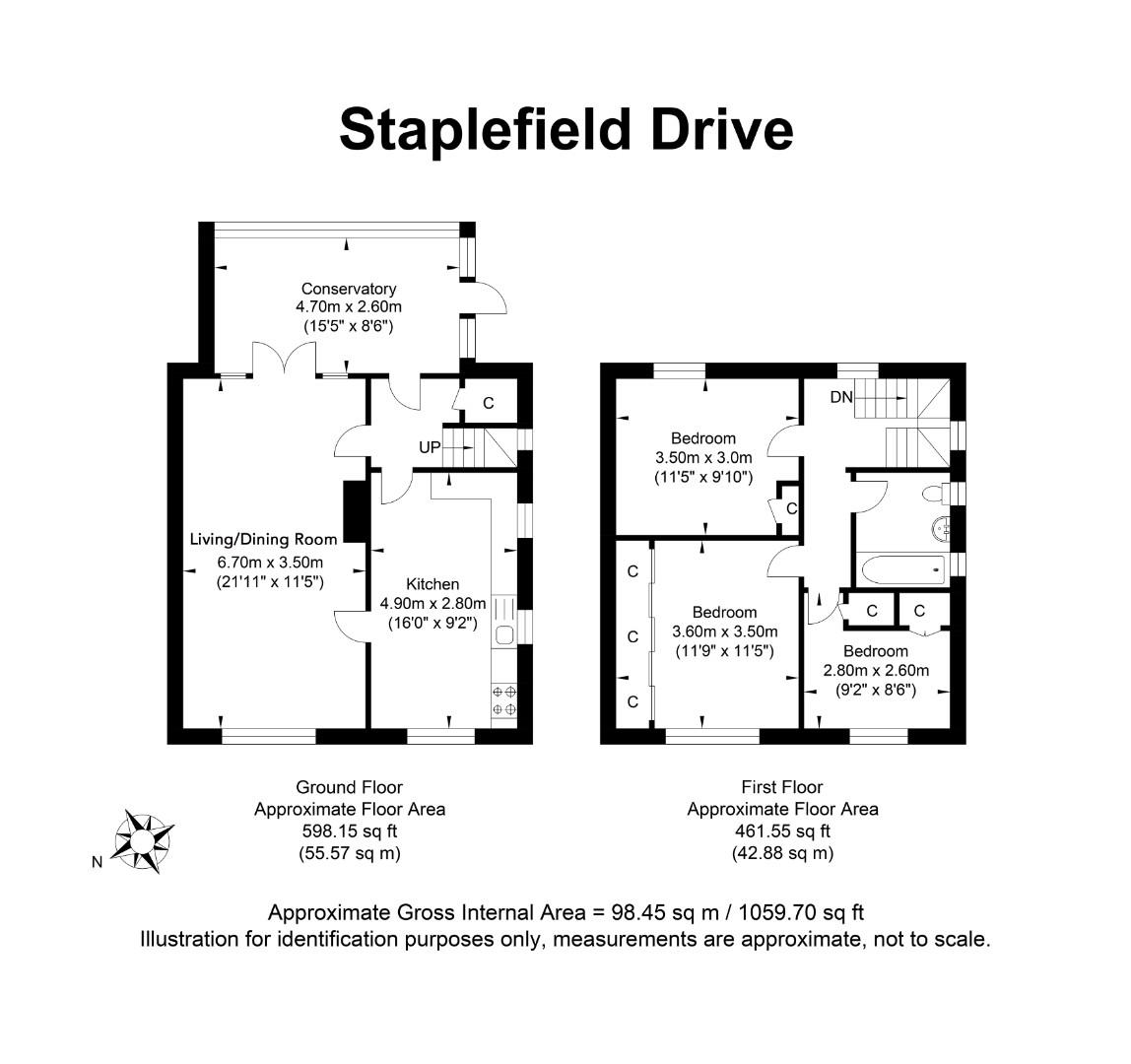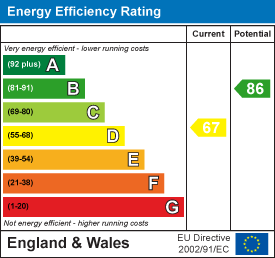3 bedroom semi-detached family home situated in this POPULAR location. Some of the property highlights include; WELL-MAINTAINED private front & rear gardens, kitchen/breakfast room, PRETTY VIEWS over Brighton & is being offered for sale with NO ONWARD CHAIN. Viewings are highly recommended. Energy Rating: D67 Exclusive to Maslen Estate Agents.
What the owner says:
Our family home for more than 50yrs where we’ve spent lots of happy times and made many fond memories. Useful shops, the Post Office, local primary and secondary schools are all within walking distance. Also easy access to Brighton town centre, seafront and mainline train services with the regular bus service. Extensive countryside walks with access to footpaths through the surrounding fields. Convenient
parking and quiet cul-de-sac location. There are amazing views from the house and the lovely peaceful garden.
uPVC double glazed door to:
Constructed of uPVC double glazed windows to side & rear, vaulted glass ceiling, radiator, tiled floor, door to:
Stairs rising to first floor, understairs storage cupboard, radiator, wall mounted heating thermostat, doors to all rooms, uPVC double glazed window to side.
French doors into Porch/Conservatory, uPVC double glazed window to front, radiator, feature fireplace, coved ceiling.
Range of wall, base & drawer units with work surfaces over, inset 1.5 bowl single drainer sink unit with mixer tap, space for oven, space for fridge, space & plumbing for washing machine, space for freezer, wall mounted 'Vaillant' boiler, radiator, part tiled walls, laminate flooring, uPVC double glazed window to front, 2 x uPVC double glazed windows to side.
uPVC double glazed window to rear overlooking rear garden, doors to all rooms, radiator.
uPVC double glazed window to rear overlooking rear garden, radiator, built in storage cupboard.
Panelled bath with mixer tap & hand held shower attachment, wall mounted shower over, glass shower screen, pedestal wash hand basin with hot & cold taps, WC, ladder style heated towel rail, tiled walls, laminate flooring, 2 x uPVC double glazed windows to side.
uPVC double glazed window to front, radiator, range of built in wardrobes.
uPVC double glazed window to front, radiator, 2 x built in storage cupboards 1 housing the hot water tank, hatch to loft space.
Laid to lawn, enclosed by mature hedging, pretty flower borders, gate providing side access.
Mainly laid to lawn with a variety of flowering shrubs & plants, timber built storage shed, enclosed by timber fencing.
98.45 sq.m. (1059.70 sq.ft.)


Our Lewes Road office serves Lewes Road, Hanover, Queen's Park, Elm Grove and London Road. All are close to Brighton station – just 15 minutes walk in most cases – and not much further from the sea.Close to the town centre, Lewes Road and London Road are both up-and-coming areas in their own rights, with local businesses and amenities starting to rival the more famous Lanes and North Laine.Well served by green spaces, The Level, Queens Park and Preston Park are all within walking distance, and the 5,000 hectare Stanmer Park is just a 10 minute bus ride away.
Read more