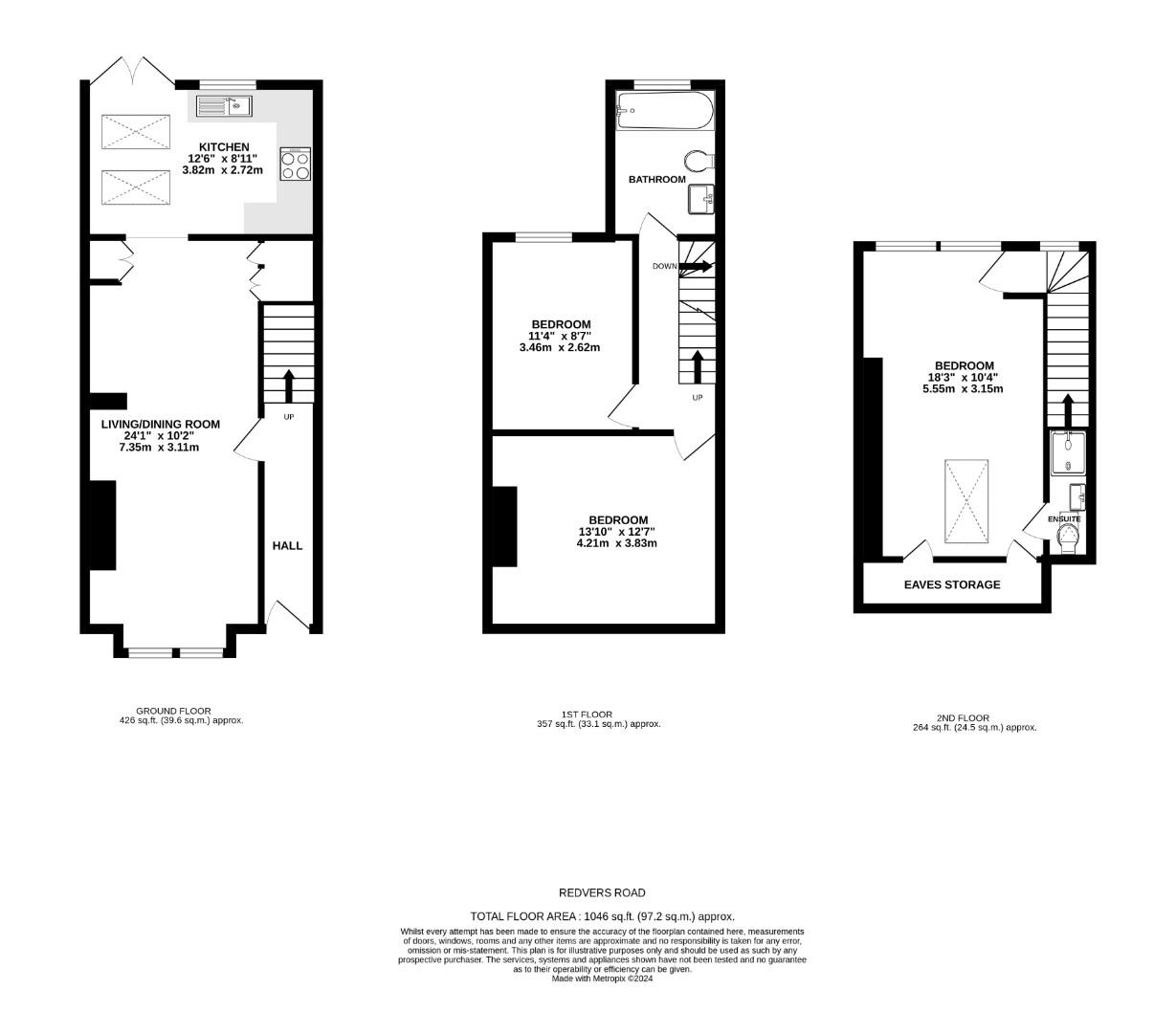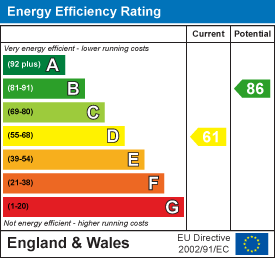3 bedroom red brick period house situated in this POPULAR & CONVENIENT LOCATION. Some of the property highlights include; OPEN PLAN living/dining room, bedroom with PERIOD FIREPLACE, MODERN fitted kitchen/breakfast room & a westerly facing rear garden. Viewings are highly recommended. Energy Rating: D61 Exclusive to Maslen Estate Agents.
What the owner says:
"We have loved living on Redvers Road. There is a really good sense of community and it has been a lovely place to raise our children with great local schools. It is very well connected to the town centre as well as the surrounding countryside, and there are lots of useful shops and cafes close by. We also love this house, the open plan downstairs has worked really well for our family. We love sitting in the back garden in the sunshine."
uPVC double glazed door to:
Wooden floorboards, radiator, stairs rising to first floor, door to:
uPVC double glazed windows to front, radiator, built in storage cupboard & shelving into chimney recess, feature fireplace with tiled inserts, wooden floorboards.
Continuation of wooden floorboards, understairs storage cupboards - one with space & plumbing for washing machine, further built in storage cupboard, upright radiator, archway to:
Range of wall & base units with work surfaces over, inset 1.5 bowl single drainer sink unit with pull out mixer tap, inset hob with integrated 'Indesit' oven under & extractor over, integrated dishwasher, space for fridge/freezer, part tiled walls, laminate flooring, upright radiator, recessed spotlights, 2 x Velux windows, uPVC double glazed French doors to rear garden.
Wood effect flooring, stairs rising to second floor, doors to all rooms.
Low level close coupled WC with concealed cistern & push button flush, wash hand basin with mixer tap, panelled bath with mixer tap & wall mounted rainfall style shower over with hand held shower attachment, glass shower screen, ladder style heated towel rail, wall mounted extractor fan, part tiled walls, tiled floor, uPVC double glazed window to rear with frosted glass.
uPVC double glazed window to rear, radiator, wooden floorboards, picture rail.
uPVC double glazed window to front, wooden floorboards, cast iron feature fireplace, radiator, picture rail, ceiling rose.
uPVC double glazed window to rear with pretty views over Brighton, door to:
uPVC double glazed windows to rear with pretty views over Brighton, Velux window to front, radiator, wood effect flooring, recessed spotlights, recessed shelving, door to eaves storage, door to:
Low level close coupled WC with concealed cistern, wash hand basin with mixer tap & vanity storage below, shower cubicle with rainfall shower unit & hand held shower attachment, ceiling mounted extractor fan, tiled walls, tiled floor, recessed spotlights, ladder style heated towel rail, Velux window to front.
Decked seating area, section laid to lawn, variety of mature shrubs & plants, enclosed by brick walling & timber fencing.
1046 sq.ft. (97.2 sq.m.)


Our Lewes Road office serves Lewes Road, Hanover, Queen's Park, Elm Grove and London Road. All are close to Brighton station – just 15 minutes walk in most cases – and not much further from the sea.Close to the town centre, Lewes Road and London Road are both up-and-coming areas in their own rights, with local businesses and amenities starting to rival the more famous Lanes and North Laine.Well served by green spaces, The Level, Queens Park and Preston Park are all within walking distance, and the 5,000 hectare Stanmer Park is just a 10 minute bus ride away.
Read more