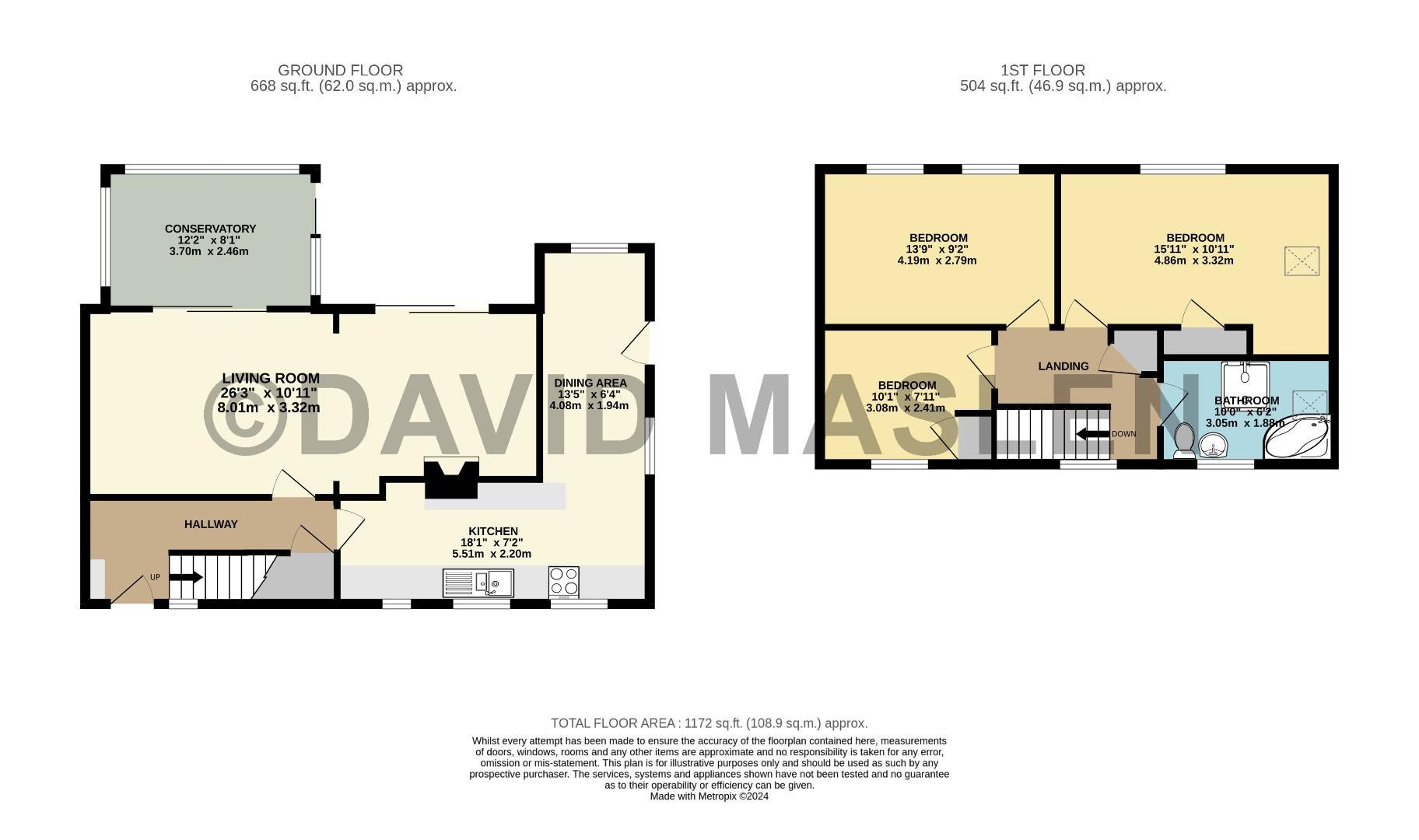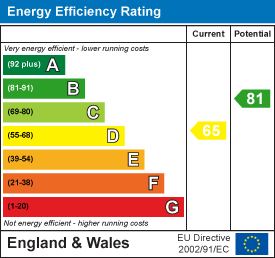This 3 BEDROOM SEMI-DETACHED HOUSE is located in a popular residential area, close to Stanmer Park & is in need of some updating. Some of the other property highlights include; OFF STREET PARKING, private rear garden, kitchen/breakfast room, OPEN PLAN living/dining room & has potential to extend (STNC). Viewings are highly recommended. Energy Rating: D65 Exclusive to Maslen Estate Agents.
What the owner says:
"This was my parents’ house for over 35 years. It was an amazing family home in a lovely communal setting and I have many wonderful memories of living there. Set back from the road with its own driveway and dropped kerb, the house offers easy access to all the local facilities, including Stanmer park and woods. A huge plus is the big, southwest-facing back garden and patio which is a fantastic suntrap, and has fruit trees and many mature shrubs and bushes that provide a riot of colour in the summer. With bright, airy rooms, a convivial kitchen/diner, and the potential to extend further, this is a wonderful home for a family to grow up in and make memories."
Door to hallway.
Double glazed window to front, cupboard housing fuseboard & electric meter, radiator, understairs storage cupboard.
Gas fire, double glazed sliding door to garden.
Radiator, double glazed sliding door to lean to.
Sliding door to garden.
Range of wall & base units with roll edged work surfaces over, inset 1.5 bowl sink unit with mixer tap & drainer, space for cooker, space for washing machine & dishwasher, space for tall fridge/freezer, part tiled walls, tiled floor, radiator, 2 x double glazed windows to front, wall mounted boiler.
2 x double glazed windows to rear & side, 2 x radiators, double glazed patio door to rear garden.
Double glazed window to front, hatch to loft space, cupboard housing hot water cylinder, radiator, doors to:
Comprising walk in shower with electric shower unit, panelled bath, pedestal wash hand basin, low level WC, radiator, vinyl flooring, part tiled walls, 2 x double glazed windows to front & side.
Double glazed window to rear, further double glazed Velux to side, storage cupboard, radiator, eaves storage.
2 x double glazed windows to rear, radiator.
Double glazed window to front, radiator, built in wardrobe.
Lawned front garden with wall boundaries, off street parking, side access to rear of the property.
Lawned rear garden with mature trees & fences boundaries.
1172 sq.ft. (108.9 sq.m.)
On event days


Our Lewes Road office serves Lewes Road, Hanover, Queen's Park, Elm Grove and London Road. All are close to Brighton station – just 15 minutes walk in most cases – and not much further from the sea.Close to the town centre, Lewes Road and London Road are both up-and-coming areas in their own rights, with local businesses and amenities starting to rival the more famous Lanes and North Laine.Well served by green spaces, The Level, Queens Park and Preston Park are all within walking distance, and the 5,000 hectare Stanmer Park is just a 10 minute bus ride away.
Read more